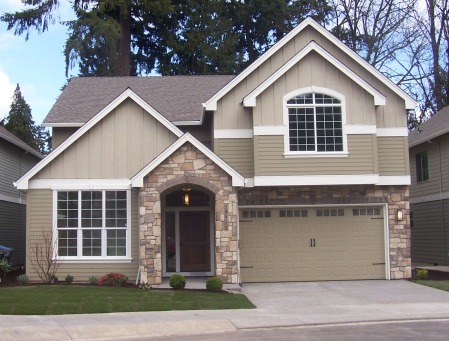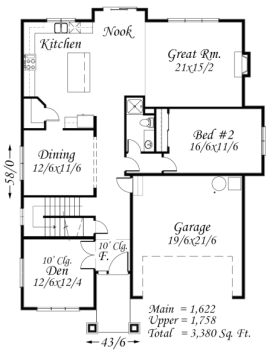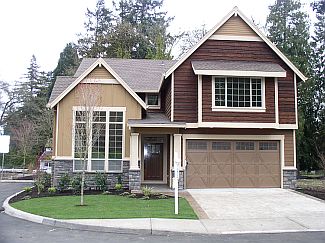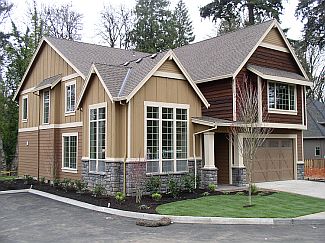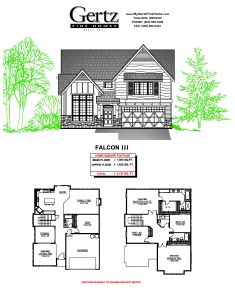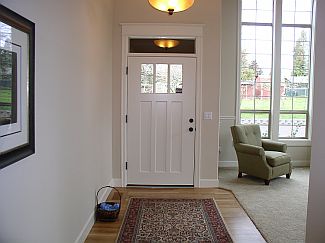The Falcon IV
Our latest version of the Falcon home plan enlarges the overall design by about 250 SQFT. The upper floor layout is mostly unchanged except for the larger room sizes. The stairwell is now at the front of the second level to allow easier access between kitchen and dining area on the main floor. But everything upstairs simply feels better connected too. We enlarged the formal dining room and with the stairwell repositioned, provided a walkthrough between kitchen and the dining area. The front vaulted living area is now a wonderfully open, bright front Den while the original main floor bedroom is enlarged and, we feel, more like a 'master down' as a result. The family room and kitchen areas are largely unchanged. We are building this plan for the first time on lot 14 at Edgewood East in Tigard.

HOME SQUARE FOOTAGE, FALCON IV
ROOM DETAILS, FALCON IV
| MAIN FLOOR | 1,622 SQFT |
| UPPER FLOOR | 1,758 SQFT |
| TOTAL | 3,380 SQFT |
ROOM DETAILS, FALCON IV
| Formal Living Rm/Dining Rm Floor Plan | |
| BATHROOMS | 3 |
| BEDROOMS | 4+Bonus | GARAGE | 2-car |
| FAMILY ROOM w/NOOK | DEN |
| FORMAL DINING ROOM | BONUS ROOM |
The Falcon III
For those who remember the original Falcon, we've made it bigger and better with a touch of European styling that dresses the façade of this comfortable two-story home. The formal living and dining rooms flow off the two-story foyer. A full bath on the main floor adjacent to the private den/bedroom is perfectly positioned centrally on the floor. A beautiful kitchen, nook and family room will be the main living areas located at the back to enjoy the fullness and privacy of whatever property you find it on. The upstairs bedrooms promise excellent livability with good separation and a bonus room that will accommodate the biggest TV!
HOME SQUARE FOOTAGE
| MAIN FLOOR | 1437 SQFT |
| UPPER FLOOR | 1650 SQFT |
| TOTAL | 3087 SQFT |
GREAT ROOM PLAN DETAILS
| BATHROOMS | 2.5 |
| BEDROOMS | 3 | GARAGE | 2-CAR + |
| FORMAL DINING ROOM | |
| FRONT DEN | GREAT ROOM/NOOK |
| BONUS ROOM |

